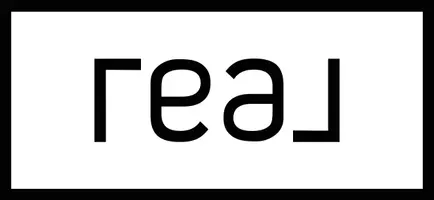$585,000
$550,000
6.4%For more information regarding the value of a property, please contact us for a free consultation.
1111 Farmington Avenue West Hartford, CT 06107
5 Beds
3 Baths
2,282 SqFt
Key Details
Sold Price $585,000
Property Type Single Family Home
Listing Status Sold
Purchase Type For Sale
Square Footage 2,282 sqft
Price per Sqft $256
MLS Listing ID 24080183
Sold Date 04/25/25
Style Tudor
Bedrooms 5
Full Baths 2
Half Baths 1
Year Built 1927
Annual Tax Amount $12,295
Lot Size 9,147 Sqft
Property Description
Exquisite 5-bedroom, 2.5-bath Tudor home exudes classic charm with modern updates! Boasting an eat-in kitchen with granite countertops and a center island with breakfast bar. Light and bright sunroom is perfect for your morning coffee or relaxing with a good book. The spacious living room features a cozy fireplace and built-in shelving, creating the perfect setting for movie night or entertaining guests. Painted in some of the most coveted colors, gleaming hardwood floors, an attached 2 car garage, on-demand boiler 5 years young and a NEW roof in 2023! Partially finished basement could be a rec room, exercise space or craft area! Finish the rest of the space for another bedroom, den, office or anything else your heart desires! Venture outside to your lush yards and beautiful garden with a private bluestone patio that gives you the perfect setting for outdoor entertaining! Just 1 mile and a short jaunt to all the shopping, restaurants & amenities that WH Center & Blue Back Square have to offer! Conveniently located near local highways, parks and so much more!
Location
State CT
County Hartford
Zoning R-10
Rooms
Basement Full, Partially Finished
Interior
Heating Hot Water, Radiator
Cooling None
Fireplaces Number 1
Exterior
Exterior Feature Gutters, Patio
Parking Features Attached Garage
Garage Spaces 2.0
Waterfront Description Not Applicable
Roof Type Asphalt Shingle
Building
Lot Description Lightly Wooded, Level Lot
Foundation Concrete
Sewer Public Sewer Connected
Water Public Water Connected
Schools
Elementary Schools Louise Duffy
High Schools Conard
Read Less
Want to know what your home might be worth? Contact us for a FREE valuation!

Our team is ready to help you sell your home for the highest possible price ASAP
Bought with Nicholas Desouza • Real Broker CT, LLC

