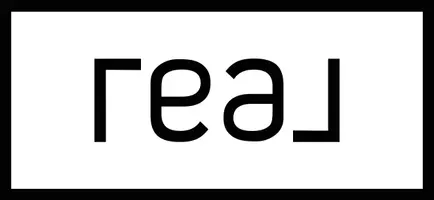$450,000
$419,900
7.2%For more information regarding the value of a property, please contact us for a free consultation.
40 Meryl Road South Windsor, CT 06074
3 Beds
2 Baths
1,296 SqFt
Key Details
Sold Price $450,000
Property Type Single Family Home
Listing Status Sold
Purchase Type For Sale
Square Footage 1,296 sqft
Price per Sqft $347
MLS Listing ID 24079220
Sold Date 04/25/25
Style Split Level
Bedrooms 3
Full Baths 1
Half Baths 1
Year Built 1958
Annual Tax Amount $7,130
Lot Size 0.460 Acres
Property Description
Get ready to be WOW"D with this spacious 3 Bedroom, !.5 Bath expanded Split Level home w/Garage & Carport, spectacular private backyard in the highly sought after quintessential town of South Windsor. You will enjoy entertaining your friends & family in the OPEN CONCEPT large Living/Dining Area where you can cozy up to the wood burning Fireplace on those cold New England days. Updated Eat-in Kitchen with soft close Cabinets & Pantry, Quartz Countertops. newer Engineered Hardwood Flooring. You will spend endless hours Relaxing in this phenomenal 3 Season Sunroom overlooking the meticulously maintained flat Backyard w/ Patio that features an Awning w/remote, Water Fountain, 4 Sheds, Partially Fenced in Yard, Irrigation System & Water System make life easy for you to enjoy all the beautiful flowers & trees. 2nd Floor features Hardwood Floors, Primary Bedroom Suite with 1/2 Bath, plus 2 more spacious bedrooms & Full Bath with jetted Tub/Shower. Lower Level offers a family room/office/gym with access to the Attached Garage,Laundry Room and door to the Backyard, Additional unfinished area has lots of shelving for storage. Utilities are extremely reasonable between the SOLAR PANELS, newer HARVEY Windows, newer Furnace, On Demand Hot Water, CENTRAL AIR, GAS HEAT, Public Water & Sewer, GENERAC FULL HOUSE Generator, Convenient to Rye Street Park, Evergreen Walk, Buckland Hills, Hartford, Springfield, Bradley Int'l Airport, Rte 91, 84, 291, 5. You will be Proud to make this your HOME!
Location
State CT
County Hartford
Zoning A20
Rooms
Basement Partial
Interior
Interior Features Auto Garage Door Opener, Cable - Available, Open Floor Plan, Security System
Heating Hot Air
Cooling Attic Fan, Central Air
Fireplaces Number 1
Exterior
Exterior Feature Shed, Awnings, Gutters, Garden Area, Lighting, Underground Sprinkler, Patio
Parking Features Carport, Attached Garage
Garage Spaces 2.0
Waterfront Description Not Applicable
Roof Type Asphalt Shingle
Building
Lot Description Level Lot
Foundation Concrete
Sewer Public Sewer Connected
Water Public Water Connected
Schools
Elementary Schools Per Board Of Ed
High Schools Per Board Of Ed
Read Less
Want to know what your home might be worth? Contact us for a FREE valuation!

Our team is ready to help you sell your home for the highest possible price ASAP
Bought with Brian Burke • Coldwell Banker Realty

