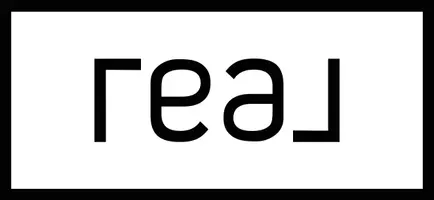$425,000
$425,000
For more information regarding the value of a property, please contact us for a free consultation.
77 Finch Road Wolcott, CT 06716
3 Beds
3 Baths
2,213 SqFt
Key Details
Sold Price $425,000
Property Type Single Family Home
Listing Status Sold
Purchase Type For Sale
Square Footage 2,213 sqft
Price per Sqft $192
MLS Listing ID 24031643
Sold Date 04/23/25
Style Ranch
Bedrooms 3
Full Baths 3
Year Built 1987
Annual Tax Amount $7,496
Lot Size 1.580 Acres
Property Description
This beautifully updated 2,200+ sq. ft. Ranch offers incredible versatility, perfect for multi-generational living or accommodating in-laws. With 4-5 bedrooms and 3 full bathrooms, this home caters to a variety of needs. The unique layout of this home ensures privacy and comfort for all occupants. The modern kitchen features elegant quartz countertops, a breakfast bar, and recessed lighting. The main level also includes a dining room with sliders leading to a wrap-around deck, two bedrooms, hardwood flooring and two full bathrooms. A few steps down, you'll find a stunning living room with a fireplace, a spacious primary suite with a sitting area and full bathroom, and French doors leading to a deck. The remainder of the lower level includes a cozy family room and an additional 1-2 bedrooms. There's also a utility room with laundry facilities and mechanicals. The property boasts a circular driveway leading to a heated 2-car garage with 220 wiring. The backyard featurs an above-ground swimming pool for added enjoyment, while the natural beauty of the forest allows for privacy. Additionally, the home is equipped with economical solar panels to help reduce electric costs. This home was designed with privacy in mind and will delight you!
Location
State CT
County New Haven
Zoning R-40
Rooms
Basement Partial, Heated, Storage, Interior Access, Partially Finished, Liveable Space, Partial With Walk-Out
Interior
Heating Baseboard, Hot Water
Cooling Ceiling Fans, Window Unit
Fireplaces Number 1
Exterior
Exterior Feature Grill, Fruit Trees, Wrap Around Deck, Deck, Gutters, Lighting, Hot Tub, French Doors
Parking Features Attached Garage
Garage Spaces 2.0
Waterfront Description Not Applicable
Roof Type Asphalt Shingle
Building
Lot Description Level Lot
Foundation Concrete, Slab
Sewer Public Sewer Connected
Water Private Well
Schools
Elementary Schools Per Board Of Ed
High Schools Per Board Of Ed
Read Less
Want to know what your home might be worth? Contact us for a FREE valuation!

Our team is ready to help you sell your home for the highest possible price ASAP
Bought with Norm Hamilton • NextHome Elite Realty

