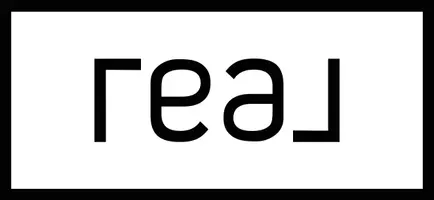$595,000
$549,900
8.2%For more information regarding the value of a property, please contact us for a free consultation.
35 Pehr Lane Cheshire, CT 06410
4 Beds
3 Baths
4,064 SqFt
Key Details
Sold Price $595,000
Property Type Single Family Home
Listing Status Sold
Purchase Type For Sale
Square Footage 4,064 sqft
Price per Sqft $146
MLS Listing ID 24068568
Sold Date 04/16/25
Style Colonial
Bedrooms 4
Full Baths 3
Year Built 1957
Annual Tax Amount $10,632
Lot Size 0.760 Acres
Property Description
This spacious colonial is designed for both comfort and entertaining. Inside, you'll find a newly remodeled kitchen (2022) that will delight any chef, featuring a large center island with a farmhouse-style sink & room for seating, granite countertops, a Subzero refrigerator, an espresso/latte machine, a wolf steam oven, soft-close drawers, updated cabinetry, and a pantry. A cozy corner bench adds extra seating. The kitchen flows into a large living room with vaulted ceilings, a pellet stove, skylights and a picture window that invites natural light. Adjacent to the kitchen is the dining room, showcasing coffered ceilings, a bow window, and a wood-burning fireplace. On the main level, you'll also find two spacious bedrooms and a remodeled full bath (approx. 2019). Upstairs, the generous primary bedroom suite offers a walk-in closet and a full bath complete with a sauna. In addition, there is a large bedroom across the hall and laundry on the 2nd floor. The finished lower level is perfect for entertaining, with a family room that opens to the backyard pool area, a full bath, and plenty of storage space. The outdoor space is just as impressive, with a fenced-in yard, a two-tiered deck, an inground pool surrounded by a paver patio, and a large yard for enjoyment. The home also features a newer roof (approx. 3 years), a 2-car detached garage, a carport for additional parking and solar panels.
Location
State CT
County New Haven
Zoning R-20
Rooms
Basement Full, Heated, Storage, Interior Access, Partially Finished, Walk-out, Full With Walk-Out
Interior
Heating Hot Air
Cooling Central Air
Fireplaces Number 1
Exterior
Exterior Feature Porch, Deck
Parking Features Carport, Detached Garage
Garage Spaces 4.0
Pool In Ground Pool
Waterfront Description Not Applicable
Roof Type Shingle
Building
Lot Description On Cul-De-Sac
Foundation Concrete
Sewer Public Sewer Connected
Water Public Water Connected
Schools
Elementary Schools Per Board Of Ed
High Schools Cheshire
Read Less
Want to know what your home might be worth? Contact us for a FREE valuation!

Our team is ready to help you sell your home for the highest possible price ASAP
Bought with Christopher Amato • William Raveis Real Estate

