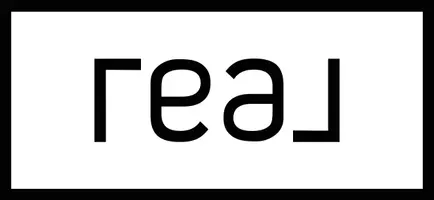$400,000
$349,900
14.3%For more information regarding the value of a property, please contact us for a free consultation.
3 Sprucewood Drive Ellington, CT 06029
3 Beds
2 Baths
2,914 SqFt
Key Details
Sold Price $400,000
Property Type Single Family Home
Listing Status Sold
Purchase Type For Sale
Square Footage 2,914 sqft
Price per Sqft $137
MLS Listing ID 24071421
Sold Date 04/14/25
Style Raised Ranch
Bedrooms 3
Full Baths 2
Year Built 1985
Annual Tax Amount $5,615
Lot Size 0.740 Acres
Property Description
Charming Raised Ranch in a Highly Sought-After Neighborhood! Welcome to this beautifully maintained raised ranch nestled in one of the most desirable neighborhoods in Ellington. This 3-bedroom, 2-bathroom home has the perfect blend of country comfort, style, and convenience. Upstairs boasts a bright and airy eat-in kitchen featuring granite countertops, new appliances in 2020, and sliding glass door with access to deck overlooking the serene backyard. The living room features a new shiplapped accent wall ready for your personalization! The upstairs bath was recently remodeled and new flooring has been added in the upper level throughout! The spacious primary suite has a relaxing retreat with a private ensuite bath and walk-in-closet, while additional bedrooms provide flexibility for a home office or guest space. The beautifully finished lower level has laundry and endless opportunities to make this space yours! The walk-out access to the large and level backyard that features a new 2021 Kloter Farms shed, playscape, and smaller storage shed. The roof was replaced in 2021 with architectural shingles and the foundation was replaced in 2019. Located in a top-rated school district, just minutes from parks, shopping, dining, and major highways, this home is a rare find! Don't miss your chance to make 3 Sprucewood your home.
Location
State CT
County Tolland
Zoning RAR
Rooms
Basement Full, Full With Walk-Out
Interior
Interior Features Cable - Available
Heating Hot Water
Cooling Window Unit
Exterior
Exterior Feature Shed, Gutters, Patio
Parking Features None
Waterfront Description Not Applicable
Roof Type Asphalt Shingle
Building
Lot Description Level Lot
Foundation Concrete
Sewer Septic
Water Public Water Connected
Schools
Elementary Schools Per Board Of Ed
Middle Schools Per Board Of Ed
High Schools Per Board Of Ed
Read Less
Want to know what your home might be worth? Contact us for a FREE valuation!

Our team is ready to help you sell your home for the highest possible price ASAP
Bought with Todd Hany • Sentry Real Estate

