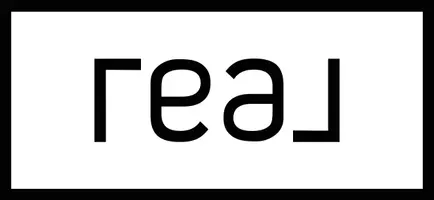$352,000
$319,900
10.0%For more information regarding the value of a property, please contact us for a free consultation.
11 Mystic Court #11 Avon, CT 06001
2 Beds
2 Baths
1,200 SqFt
Key Details
Sold Price $352,000
Property Type Condo
Sub Type Condominium
Listing Status Sold
Purchase Type For Sale
Square Footage 1,200 sqft
Price per Sqft $293
MLS Listing ID 24074818
Sold Date 03/31/25
Style Townhouse
Bedrooms 2
Full Baths 1
Half Baths 1
HOA Fees $541/mo
Year Built 1988
Annual Tax Amount $4,983
Property Sub-Type Condominium
Property Description
**Like New ** Beautifully remodeled townhouse, neutral decor move in ready for your desired carefree lifestyle. Sought after Open floor plan; new sliders, mostly new windows, newly repainted interior, new wall to wall carpet, new hardwood floors, new baths, new decks are just some of the upgrades to savor! The lovely newer chef's kitchen boasts upgraded cabinets, granite counters, SS appliances, tile floor, eat in space. A formal hardwood floor Dining room opens to FP living room w/built-ins, + new hardwood floors accessing your private deck by sliders. Updated powder room ! The upper level enjoys 2 bedrooms with an updated, remodeled jack/Jill full bath w/ shower/tub. The lovely walkout lower level w/ sliders to outdoors provides a spacious multi purpose, 2 space area, ideal for office, bedroom, rec room, etc. Laundry is located here.( heat source is from furnace on this level- no separate heat system)) Love what the "Woods" offers; club house, golf, restaurant, pool, tennis, gardens, playground area, gated security; a true STAYCATION!!!HOA=$541. monthly food minimum $35, monthly Comcast $45, Quarterly tax district $550
Location
State CT
County Hartford
Zoning R40
Rooms
Basement Full, Walk-out
Interior
Interior Features Auto Garage Door Opener, Cable - Available, Open Floor Plan
Heating Hot Air
Cooling Central Air
Fireplaces Number 1
Exterior
Exterior Feature Balcony
Parking Features Detached Garage, Unassigned Parking
Garage Spaces 1.0
Pool In Ground Pool
Waterfront Description Not Applicable
Building
Lot Description Lightly Wooded, Treed
Sewer Public Sewer Connected
Water Public Water Connected
Level or Stories 2
Schools
Elementary Schools Pine Grove
Middle Schools Avon
High Schools Avon
Others
Pets Allowed Yes
Read Less
Want to know what your home might be worth? Contact us for a FREE valuation!

Our team is ready to help you sell your home for the highest possible price ASAP
Bought with Adam Cannon • Coldwell Banker Realty

