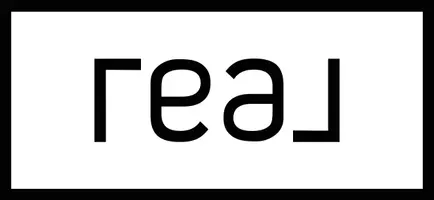$1,312,000
$950,000
38.1%For more information regarding the value of a property, please contact us for a free consultation.
333 Hunting Ridge Road Stamford, CT 06903
4 Beds
3 Baths
2,904 SqFt
Key Details
Sold Price $1,312,000
Property Type Single Family Home
Listing Status Sold
Purchase Type For Sale
Square Footage 2,904 sqft
Price per Sqft $451
MLS Listing ID 24070448
Sold Date 03/17/25
Style Colonial
Bedrooms 4
Full Baths 2
Half Baths 1
Year Built 1965
Annual Tax Amount $13,382
Lot Size 1.000 Acres
Property Description
Stunning N Stamford Col with Expansive Yard and Modern Comforts. This Col home welcomes you w/ an open floor plan that combines practicality w/ modern touches. Spacious, sun-filled GR opens to the updated KIT feat. Thermador appl, an ilnd with brkfst bar, plenty of granite cntr space & Sliders to Deck. The DR w/ Fireplace provides the perfect venue for hosting special occasions. Fabulous FR with Vltd Ceiling, Skylights, Wet Bar, Fireplace, Sliders to Patio and access to the breezeway leading to the Garage offers a comfortable setting for everyday living. Conveniently located Laundry Closet and Powder Room complete the main level. Upstairs, the Primary BR features a W-in Closet and Primary Bath with a dbl vanity and a w-in shower. Three additional BRs and a Full Hall Bath offer ample space for family and guests. The LL includes a partially finished area, ready to be customized for your needs-whether it's a home office, gym, or playroom, full of possibilities, with ample storage space. A 2-car Detached Garage, connected to the home by a Breezeway offers additional storage. Situated on a corner lot, the expansive, level yard is perfect for outdoor living and entertaining, featuring a cozy Firepit for gathering on cool evenings and a Hot Tub for unwinding after a long day. Freshly painted inside & out, gleaming HDWD Flrs run throughout, w/ 2nd Flr & stairs recently refinished, this Col is a perfect blend of charm, functionality & outdoor appeal, ready to welcome you home.
Location
State CT
County Fairfield
Zoning RA1
Rooms
Basement Full, Storage, Hatchway Access, Interior Access, Partially Finished
Interior
Interior Features Cable - Pre-wired, Open Floor Plan
Heating Baseboard, Hot Water
Cooling Attic Fan, Ceiling Fans, Central Air, Whole House Fan
Fireplaces Number 1
Exterior
Exterior Feature Breezeway, Shed, Deck, Gutters, Garden Area, Hot Tub, Stone Wall
Parking Features Detached Garage
Garage Spaces 2.0
Waterfront Description Not Applicable
Roof Type Asphalt Shingle
Building
Lot Description Corner Lot, Level Lot, Sloping Lot
Foundation Block
Sewer Septic
Water Private Well
Schools
Elementary Schools Northeast
Middle Schools Turn Of River
High Schools Westhill
Read Less
Want to know what your home might be worth? Contact us for a FREE valuation!

Our team is ready to help you sell your home for the highest possible price ASAP
Bought with Mary Ann Clark • Douglas Elliman of Connecticut

