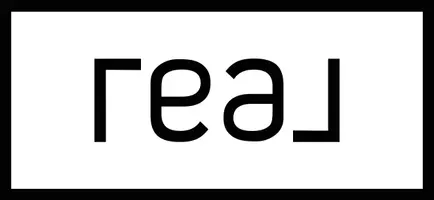$444,000
$450,000
1.3%For more information regarding the value of a property, please contact us for a free consultation.
111 Wood Creek Road Burlington, CT 06013
3 Beds
3 Baths
2,054 SqFt
Key Details
Sold Price $444,000
Property Type Single Family Home
Listing Status Sold
Purchase Type For Sale
Square Footage 2,054 sqft
Price per Sqft $216
MLS Listing ID 170603029
Sold Date 12/22/23
Style Contemporary
Bedrooms 3
Full Baths 2
Half Baths 1
Year Built 1980
Annual Tax Amount $6,183
Lot Size 0.890 Acres
Property Description
Welcome to 111 Wood Creek RD, a stunning contemporary home that has been lovingly maintained and updated by the original owner. From the time that you pull into the brand new driveway and notice the new windows and siding, you see the level of care that has been taken. Enter through the front door into the foyer, the sitting room is to your left and the living room is to your right, with high ceilings, sky lights, and windows galore the room is flooded with natural sunlight. With a wide open floor plan, the gas fireplace provides ambiance and heat to most of the home. When not using the fireplace, the home is heated by dust and allergen free radiant heating. Cooling is handled by the 2 new mini splits and 3 wall units. Move past the formal dining room into the large, updated, eat-in kitchen with solid surface counters and stainless appliances. Off of the kitchen is a half bath and laundry room. Step out through the sliding glass door to the large deck with retractable awning, brand new patio, and large backyard. With nearly an acre of land there is plenty of room for a shed or pool. Head upstairs to the large primary suite with full bathroom and beautiful tile shower. Rounding out the upstairs are two additional bedrooms and a remodeled full bathroom. There is plenty of parking in the oversized 2 car garage, and additional paved parking alongside of the garage. There is ample closet space and a large, clean, dry walk up storage area above the garage. THIS IS THE ONE!!
Location
State CT
County Hartford
Zoning R44
Rooms
Basement None
Interior
Interior Features Auto Garage Door Opener, Open Floor Plan
Heating Radiant
Cooling Attic Fan, Ceiling Fans, Split System, Wall Unit
Fireplaces Number 1
Exterior
Exterior Feature Awnings, Deck, Patio, Sidewalk
Parking Features Attached Garage, Paved, RV/Boat Pad
Garage Spaces 2.0
Waterfront Description Not Applicable
Roof Type Asphalt Shingle
Building
Lot Description Lightly Wooded, Treed, Fence - Partial
Foundation Concrete, Slab
Sewer Septic
Water Private Well
Schools
Elementary Schools Per Board Of Ed
High Schools Per Board Of Ed
Read Less
Want to know what your home might be worth? Contact us for a FREE valuation!

Our team is ready to help you sell your home for the highest possible price ASAP
Bought with Carol Presutti • Berkshire Hathaway NE Prop.

