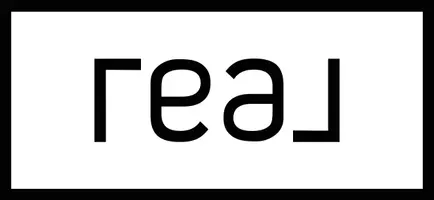$560,000
$574,900
2.6%For more information regarding the value of a property, please contact us for a free consultation.
8 Ridgewood Road Burlington, CT 06013
5 Beds
5 Baths
4,117 SqFt
Key Details
Sold Price $560,000
Property Type Single Family Home
Listing Status Sold
Purchase Type For Sale
Square Footage 4,117 sqft
Price per Sqft $136
MLS Listing ID 170563167
Sold Date 07/31/23
Style Colonial
Bedrooms 5
Full Baths 4
Half Baths 1
Year Built 1992
Annual Tax Amount $10,549
Lot Size 2.010 Acres
Property Description
Just wait till you see this grand Colonial! Located in a beautiful cul-de-sac neighborhood! This bright and open floor plan is sure to appeal to you as you tour and take it all in! Upon pulling into the driveway, you will be invited by a completely level back yard which includes a firepit area! Perfect for outdoor entertaining! As you enter the two-story foyer, you will find an in-home office to the right, complete with built ins and hidden behind doors, giving you the utmost of privacy - telecommuting has never been so easy! To the left, you will find the formal living room (currently being used as a media room) - connected to the living room is the formal dining room - both with gleaming hardwood floors and 9 foot ceilings. The expansive kitchen boasts a fabulous eat-in area. Come and add your favorite updates to this kitchen and make it yours! Flowing off of the kitchen is the stunning family room which boasts a tray ceiling, wood burning fireplace and sliders to the private deck. Upstairs you will find the primary suite fit for a King - this oversized bedroom offers a sitting area and an extra large W/I closet, and a completely updated spa-like master bath - no stone has been left unturned! An additional three bedrooms, one is an ensuite and two share a full bath are found on the upstairs level! There is also a finished bonus room, bedroom and full bath in the walk out lower level! Welcome to your new home! Sale contingent upon seller finding home of choice.
Location
State CT
County Hartford
Zoning R44
Rooms
Basement Partial With Walk-Out
Interior
Heating Hot Air
Cooling Central Air
Fireplaces Number 2
Exterior
Parking Features Attached Garage
Garage Spaces 3.0
Waterfront Description Not Applicable
Roof Type Asphalt Shingle
Building
Lot Description On Cul-De-Sac, Level Lot, Lightly Wooded
Foundation Concrete
Sewer Septic
Water Private Well
Schools
Elementary Schools Lake Garda
High Schools Lewis Mills
Read Less
Want to know what your home might be worth? Contact us for a FREE valuation!

Our team is ready to help you sell your home for the highest possible price ASAP
Bought with Pia G. Ciccone • Berkshire Hathaway NE Prop.

