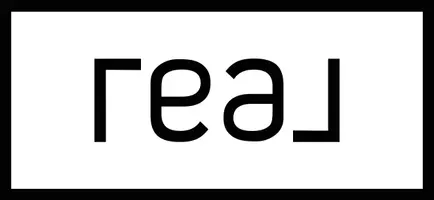$749,000
$649,000
15.4%For more information regarding the value of a property, please contact us for a free consultation.
57 Miller Road Burlington, CT 06013
4 Beds
3 Baths
3,612 SqFt
Key Details
Sold Price $749,000
Property Type Single Family Home
Listing Status Sold
Purchase Type For Sale
Square Footage 3,612 sqft
Price per Sqft $207
MLS Listing ID 170574278
Sold Date 07/28/23
Style Colonial
Bedrooms 4
Full Baths 2
Half Baths 1
Year Built 1784
Annual Tax Amount $9,039
Lot Size 2.200 Acres
Property Description
From the country setting framing the home's stately exterior to the large antique barn, this property exudes a warm and welcoming feeling like few others. While the home has maintained many of its original features, some recently well designed updates have been able to seamlessly blend in with the home's elegant past, such as the stunning architecturally designed kitchen melding effortlessly into the adjoining eating and sitting area, and a pair of doors that open to a large screened-in porch overlooking the relaxing inground pool area and private back yard. At this point you quickly realize this home has that "special charm" that you don't find in today's newer homes. The main level also features a newly renovated (2023) first floor Master Bedroom suite, (or possible in-law suite), as well as the original and unique walk-through multi-use pantry which leads to 3 additional original rooms for dining or relaxing. The upper level features a large loft, overlooking the kitchen, that is currently being used as a work studio, plus 3 large bedrooms and an updated full bathroom. The walk up attic is currently being used for storage. The antique barn has been added onto throughout the years. Until very recently, the barn housed horses in its lower stable that exits directly to a fenced in area. Above the stable is a large open space the owners have used for informal gatherings and parties. Driveway to be conveyed "as is". Showings to start June 11, 2023.
Location
State CT
County Hartford
Zoning R44
Rooms
Basement Full, Unfinished
Interior
Heating Baseboard
Cooling None
Fireplaces Number 3
Exterior
Exterior Feature Barn, Porch-Screened, Stable
Parking Features Tandem
Garage Spaces 2.0
Pool In Ground Pool, Safety Fence
Waterfront Description Not Applicable
Roof Type Wood Shingle
Building
Lot Description On Cul-De-Sac, Open Lot, Fence - Wood
Foundation Masonry, Stone
Sewer Septic
Water Private Well
Schools
Elementary Schools Lake Garda
Middle Schools Har-Bur
High Schools Lewis Mills
Read Less
Want to know what your home might be worth? Contact us for a FREE valuation!

Our team is ready to help you sell your home for the highest possible price ASAP
Bought with Richard Santasiere • Santa Realty

