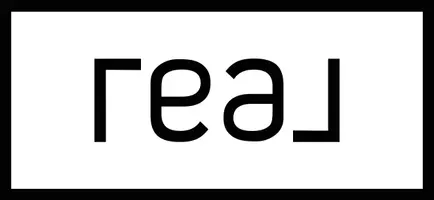$1,375,000
$1,525,000
9.8%For more information regarding the value of a property, please contact us for a free consultation.
141 Lords Highway Weston, CT 06883
5 Beds
6 Baths
4,000 SqFt
Key Details
Sold Price $1,375,000
Property Type Single Family Home
Listing Status Sold
Purchase Type For Sale
Square Footage 4,000 sqft
Price per Sqft $343
MLS Listing ID 170322839
Sold Date 06/12/23
Style Colonial,Contemporary
Bedrooms 5
Full Baths 5
Half Baths 1
Year Built 2020
Annual Tax Amount $2,003
Lot Size 2.210 Acres
Property Description
New house to be built by Little Mountains Building construction in premier Weston located a few minutes from Town Center and Weston's Blue Ribbon schools. Welcome to your new custom home 141 Lords Highway. This 4000 sq ft home will be built to evoke classic lines with a focus on contemporary living. Enter the front door to a double story foyer and free standing staircase basement to second floor;walk through to a fully open concept integrated living space with a vaulted double story ceiling in the family room and a centered two story fireplace.The open concept floor plan allows one to exit from any direction to a full wraparound 5ft coffer soffit covered exterior walkway leading to covered outdoor living space. The designer kitchen will have an over sized center island, a walk through butlers pantry, quartz counter tops and back splash with professional appliances. This home will boast two master suites one on the first floor the other on the second floor with three other en suite bedrooms. The entire first level of the building including the garage area are at the same grade, this is a no step first floor, for aesthetic form and function. The builder has thoughtfully sited the house to take advantage of the natural light with the rear living space facing due South. Lot is already sited for a future pool. Finished photos are from the similar house built next door and are examples of the style and quality built.
Location
State CT
County Fairfield
Zoning R
Rooms
Basement Full, Unfinished, Concrete Floor, Interior Access, Hatchway Access
Interior
Interior Features Auto Garage Door Opener, Cable - Pre-wired, Open Floor Plan, Security System
Heating Heat Pump, Hot Air, Hot Water, Zoned
Cooling Central Air, Heat Pump, Zoned
Fireplaces Number 1
Exterior
Exterior Feature French Doors, Patio, Porch-Wrap Around, Stone Wall, Underground Utilities
Parking Features Attached Garage, Paved
Garage Spaces 2.0
Waterfront Description Not Applicable
Roof Type Asphalt Shingle,Metal
Building
Lot Description Rear Lot, Open Lot, Dry, Cleared, Secluded, Level Lot
Foundation Concrete
Sewer Septic
Water Private Well
Schools
Elementary Schools Hurlbutt
Middle Schools Weston
High Schools Weston
Read Less
Want to know what your home might be worth? Contact us for a FREE valuation!

Our team is ready to help you sell your home for the highest possible price ASAP
Bought with Vickie Kelley • Camelot Real Estate

