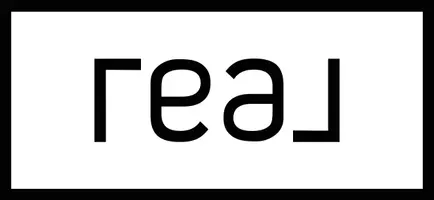$350,000
$329,900
6.1%For more information regarding the value of a property, please contact us for a free consultation.
10 Burlwood Drive Burlington, CT 06013
3 Beds
3 Baths
1,625 SqFt
Key Details
Sold Price $350,000
Property Type Single Family Home
Listing Status Sold
Purchase Type For Sale
Square Footage 1,625 sqft
Price per Sqft $215
MLS Listing ID 170551051
Sold Date 04/06/23
Style Colonial
Bedrooms 3
Full Baths 2
Half Baths 1
Year Built 1962
Annual Tax Amount $6,052
Lot Size 0.440 Acres
Property Description
Welcome to this lovely 3 BR 2.5 bath home! Large front porch leads into the family room with a wood burning fireplace and hardwood floors. The eat-in kitchen is open and bright with newer flooring, good storage and new quartz counters. Walk out to your large deck for entertaining which overlooks the large backyard (deck-top is new). Continuing back into the main level, there are two spacious bedrooms and another room that could be used as an office. The upper level is an addition that was completed in 2006. This is a primary suite boasting a vaulted ceiling, palladium window, large bath with stand up shower and a separate jet tub. A huge walk in closet completes the suite. The basement is fully finished with built in cabinets, a half bath and a wet bar. Lots of storage plus an area for a workshop. The home had an under-house garage but it was converted to storage. If desired, it could be returned to a garage again. Roof, siding, central air, deck-top, kitchen counters, main level flooring, windows, air radon mitigation and well tank are all under 15 years old. This is a must see!
Location
State CT
County Hartford
Zoning R44
Rooms
Basement Full With Walk-Out, Partially Finished, Concrete Floor, Walk-out
Interior
Interior Features Cable - Available
Heating Baseboard, Hot Air
Cooling Ceiling Fans, Central Air
Fireplaces Number 1
Exterior
Exterior Feature Deck, Garden Area, Gutters, Porch, Shed
Parking Features Paved, Driveway, On Street Parking
Waterfront Description Not Applicable
Roof Type Asphalt Shingle
Building
Lot Description Level Lot, Lightly Wooded
Foundation Concrete
Sewer Public Sewer Connected
Water Private Well
Schools
Elementary Schools Lake Garda
High Schools Lewis Mills
Read Less
Want to know what your home might be worth? Contact us for a FREE valuation!

Our team is ready to help you sell your home for the highest possible price ASAP
Bought with Jon Sheaffer • Sheaffer & Company Real Estate LLC

