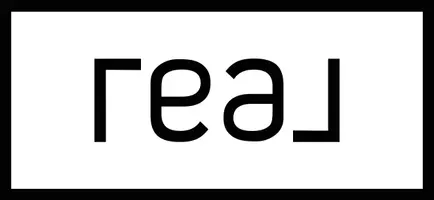$530,000
$479,900
10.4%For more information regarding the value of a property, please contact us for a free consultation.
34 Deerfield Trace Burlington, CT 06013
3 Beds
4 Baths
3,540 SqFt
Key Details
Sold Price $530,000
Property Type Single Family Home
Listing Status Sold
Purchase Type For Sale
Square Footage 3,540 sqft
Price per Sqft $149
MLS Listing ID 170551014
Sold Date 03/10/23
Style Contemporary
Bedrooms 3
Full Baths 3
Half Baths 1
Year Built 1982
Annual Tax Amount $8,197
Lot Size 1.110 Acres
Property Description
Imagine a Treehouse Sunrises and eagles herald the dawn in this imaginative home perched adjacent to the treetops with soaring windows to drink in the views from the valley below and the stars above. Built on a street with award-winning modern architecture, this house is a player. Vaulted ceilings, exposed beams, sweeping windows and clever skylights create an environment that beckons the natural world inside its open floor plan. A spacious family/dining room anchored by a field stone fireplace and bordered by three walls of window. A wide trex deck wraps around the room and extends to the Master Bedroom Suite. The updated white kitchen, which enjoys afternoon sun, offers thoughtful selections. An adjacent space is ideal for a sitting room or casual dining area. The Master Bedroom Suite enjoys its own deck, walk-in closets, dual vanity areas and an air tub. Everything one needs is on one floor. Upstairs, the landing serves as a great space for an office along with 2 sunny bedrooms with a shared bath and great closet space including a bonus cedar closet. Fantastic options abound in the immense lower level with a built in bar and fridge, an office with a full bath (also ideal as a bedroom), a wine cellar and a true wood sauna. Outdoors, mature plantings and perennials ensure yard work is not onerous, while the back yard is an ideal play space for kids and pets. This unique home, situated in a private setting on over an acre, lives in harmony with all of nature's wonders
Location
State CT
County Hartford
Zoning R44
Rooms
Basement Full With Walk-Out, Partially Finished
Interior
Interior Features Auto Garage Door Opener, Open Floor Plan, Sauna
Heating Heat Pump, Hot Air
Cooling Central Air
Fireplaces Number 1
Exterior
Exterior Feature Deck
Parking Features Attached Garage
Garage Spaces 2.0
Waterfront Description Not Applicable
Roof Type Asphalt Shingle
Building
Lot Description In Subdivision, Secluded, Lightly Wooded, Sloping Lot
Foundation Concrete
Sewer Septic
Water Private Well
Schools
Elementary Schools Lake Garda
High Schools Lewis Mills
Read Less
Want to know what your home might be worth? Contact us for a FREE valuation!

Our team is ready to help you sell your home for the highest possible price ASAP
Bought with Mary M. New • Berkshire Hathaway NE Prop.

