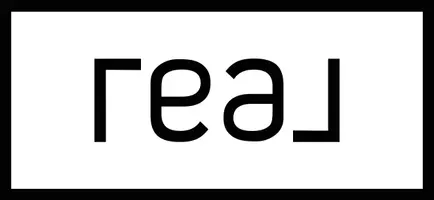$540,000
$539,900
For more information regarding the value of a property, please contact us for a free consultation.
34 Taine Mountain Road Burlington, CT 06013
3 Beds
3 Baths
4,208 SqFt
Key Details
Sold Price $540,000
Property Type Single Family Home
Listing Status Sold
Purchase Type For Sale
Square Footage 4,208 sqft
Price per Sqft $128
MLS Listing ID 170543406
Sold Date 03/03/23
Style Cape Cod,Contemporary
Bedrooms 3
Full Baths 2
Half Baths 1
Year Built 1985
Annual Tax Amount $8,211
Lot Size 1.050 Acres
Property Description
So much to love in this totally updated and move-in ready home, professionally landscaped and Burlington Land Trust property all around. Custom remodeled kitchen with high-end stainless appliances, granite and storage galore. Step into a spacious sunroom open from the kitchen overlooking the private rear yard abutting 72 acres of nature preserve and enjoy the seasons unfold! The living room with vaulted ceiling and fireplace opens to a formal dining room. Relax in a cozy family room with built-ins, a warming woodstove with a washed brick backdrop; enjoy the surround sound. Gorgeous hardwood floors throughout this home! Gracious convenience of a main floor primary bedroom w/ a remodeled luxurious bath with quartz countertops, oversized shower and a soaking tub. Upstairs the loft serves as a large office or relaxing area. The balcony hall leads to two oversized additional bedrooms and a full bath, also remodeled with granite countertops. The lower level is a comfortable living space with an adjacent media area and an extensive gym/exercise area. A circular stone terrace with a center firepit graces the back yard along with a garden and perennial flowers. "Rover" can use his own door when he wants fresh air to access the fenced kennel area located on the side of the house. Almost 100 preserved acres and a hiking trail to Perry's Lookout is across the street! The best of Burlington and quick/easy access to Unionville, Collinsville and the Farmington River.
Location
State CT
County Hartford
Zoning R44
Rooms
Basement Partial, Partially Finished, Interior Access, Garage Access
Interior
Interior Features Audio System, Security System
Heating Baseboard, Hot Water, Zoned
Cooling Ceiling Fans, Central Air
Fireplaces Number 1
Exterior
Exterior Feature Deck, Garden Area, Gutters, Kennel, Porch-Enclosed, Shed, Stone Wall, Terrace, Underground Utilities
Parking Features Under House Garage
Garage Spaces 2.0
Waterfront Description Not Applicable
Roof Type Asphalt Shingle
Building
Lot Description Borders Open Space
Foundation Concrete
Sewer Septic
Water Private Well
Schools
Elementary Schools Lake Garda
Middle Schools Har-Bur
High Schools Lewis Mills
Read Less
Want to know what your home might be worth? Contact us for a FREE valuation!

Our team is ready to help you sell your home for the highest possible price ASAP
Bought with Carole Etzel • William Raveis Real Estate

