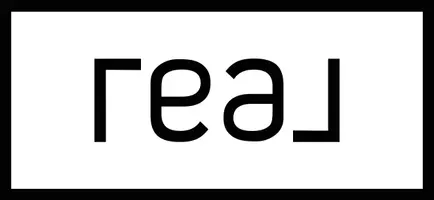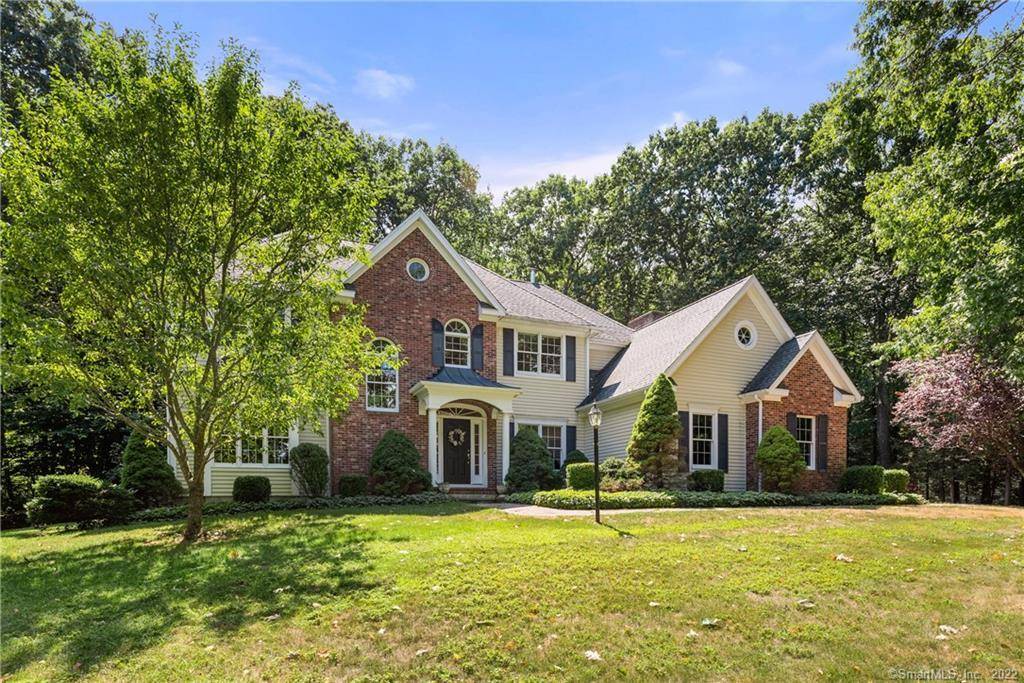$615,000
$649,999
5.4%For more information regarding the value of a property, please contact us for a free consultation.
52 Hunters Crossing Burlington, CT 06013
3 Beds
3 Baths
4,761 SqFt
Key Details
Sold Price $615,000
Property Type Single Family Home
Listing Status Sold
Purchase Type For Sale
Square Footage 4,761 sqft
Price per Sqft $129
MLS Listing ID 170522624
Sold Date 12/21/22
Style Colonial
Bedrooms 3
Full Baths 3
Year Built 1995
Annual Tax Amount $10,692
Lot Size 2.010 Acres
Property Description
WOW! Gorgeous, custom built brick and clapboard Colonial is located in the sought after Hunters Crossing neighborhood in Burlington, east side of town. This bright and airy SUNLIT home has it ALL. Fantastic open floor plan, amazing soaring ceilings, crown moldings, lovely architectural columns, dramatic Palladian two story Andersen windows and French doors galore. Beautifully appointed 3-4 bedroom, 3 full bath home. This Burlington Beauty boasts over 4000 SF of living space, one owner ~ meticulously cared for. The open flowing layout makes entertaining a breeze. Enjoy dining Al Fresco in your very own backyard oasis w/Terrazzo patio, flat open lawn (secluded and private) surrounded by woodlands and nature. An entertainer's DREAM home. A first floor den/work-from-home office can also be utilized as a first floor bedroom with full bathroom off the hall making this an ideal home for multi-generational living. Finished lower level has an AMAZING artist/hobbyist studio space with EZ care laminate flooring, a family/media room just perfect for movie night and French Doors that lead to private office/den space. Recent improvements of big ticket items including new architectural roof 2013, new oil furnace and state-of-the-art oil tank 2021, newer hot water heater, A/C condensing unit 2013, beautiful white quartz countertops and updated lighting, all three baths. MOTIVATED SELLER! Come experience all this wonderful home has to offer. You will want to stay forever!
Location
State CT
County Hartford
Zoning R44
Rooms
Basement Full, Partially Finished
Interior
Interior Features Auto Garage Door Opener, Cable - Available, Open Floor Plan
Heating Hot Air, Zoned
Cooling Central Air, Zoned
Fireplaces Number 2
Exterior
Exterior Feature French Doors, Gutters, Patio, Underground Utilities
Parking Features Attached Garage
Garage Spaces 2.0
Waterfront Description Not Applicable
Roof Type Asphalt Shingle
Building
Lot Description In Subdivision, Secluded
Foundation Concrete
Sewer Septic
Water Private Well
Schools
Elementary Schools Lake Garda
Middle Schools Har-Bur
High Schools Lewis Mills
Read Less
Want to know what your home might be worth? Contact us for a FREE valuation!

Our team is ready to help you sell your home for the highest possible price ASAP
Bought with Kenneth P. Freundt • Independent Realty Group

