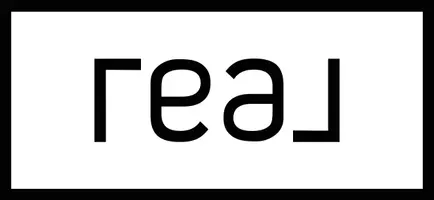$1,110,000
$1,075,000
3.3%For more information regarding the value of a property, please contact us for a free consultation.
15 Powder Horn Hill Weston, CT 06883
4 Beds
3 Baths
3,232 SqFt
Key Details
Sold Price $1,110,000
Property Type Single Family Home
Listing Status Sold
Purchase Type For Sale
Square Footage 3,232 sqft
Price per Sqft $343
MLS Listing ID 170421171
Sold Date 11/05/21
Style Contemporary,Modern
Bedrooms 4
Full Baths 3
Year Built 1969
Annual Tax Amount $10,582
Lot Size 2.000 Acres
Property Description
Available - NEW Completed Interior!! Absolutely Stunning, Total Remodel, Mid-Century Modern Gem. Everything NEW, however, mid-century modern character/details have been retained. Tree-top views, walls of glass, dramatic, private 2 acre landscape with natural stone staircase that ascends through the fern glen to very private 550 sq ft wood deck nestled into natural rock outcropping. Over 3200 sq ft open concept, living space, custom glass railings in entry & show stopping gourmet kitchen, 10 ft island & Thermador appliances. There are 2 living rooms, both with raised hearth wood burning fireplaces. The upper level living room has 9.5 ft ceilings & slider walls of glass that flow out to deck with steel cable railing that enhances & does not obstruct the views. 4 generous bedrooms & 3 all new full baths. The main bedroom has a luxurious spa bath including double sinks, a huge shower & soaking tub. New 5" white oak select engineered hardwood floors throughout. Freshly painted top to bottom, inside & outside. New Hi-efficiency Mitsubishi ductless split multi zone heating & cooling system. New plumbing, electrical, recessed lighting throughout entire house. Natural Gas/Electric. New well water filtration system. New closed cell spray foam insulation in all exterior walls & fiberglass insulation for soundproofing in all interior walls. New Laundry Room & Mudroom. Everything important is NEW - YES there's room for POOL! Lower level completely above grade. New Garage Doors next week
Location
State CT
County Fairfield
Zoning R
Rooms
Basement Full With Walk-Out, Fully Finished, Heated, Cooled, Garage Access, Liveable Space
Interior
Interior Features Auto Garage Door Opener, Open Floor Plan
Heating Baseboard, Gas on Gas, Hot Air, Zoned
Cooling Split System, Zoned
Fireplaces Number 2
Exterior
Exterior Feature Deck, Lighting
Parking Features Attached Garage, Under House Garage
Garage Spaces 1.0
Waterfront Description Brook
Roof Type Flat
Building
Lot Description On Cul-De-Sac, Secluded, Lightly Wooded, Rolling
Foundation Block
Sewer Septic
Water Private Well
Schools
Elementary Schools Hurlbutt
High Schools Weston
Read Less
Want to know what your home might be worth? Contact us for a FREE valuation!

Our team is ready to help you sell your home for the highest possible price ASAP
Bought with Edie Anderson • William Raveis Real Estate

