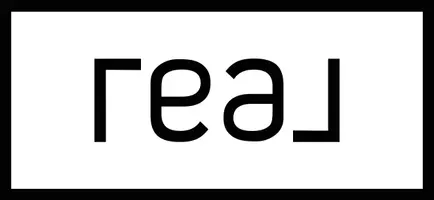$729,000
$695,000
4.9%For more information regarding the value of a property, please contact us for a free consultation.
24 Winding Brook Lane Wallingford, CT 06492
4 Beds
3 Baths
3,845 SqFt
Key Details
Sold Price $729,000
Property Type Single Family Home
Listing Status Sold
Purchase Type For Sale
Square Footage 3,845 sqft
Price per Sqft $189
Subdivision The Woodlands
MLS Listing ID 170426638
Sold Date 10/15/21
Style Colonial
Bedrooms 4
Full Baths 2
Half Baths 1
Year Built 1989
Annual Tax Amount $9,665
Lot Size 1.360 Acres
Property Description
Impeccably maintained and pristine colonial located less than a mile from the Cheshire line and the Sleeping Giant hiking trails. As you enter the spacious foyer you will admire the beautiful moldings, wainscot panels and designer lighting in the formal dining room. This designer gourmet kitchen with custom WoodMode cabinetry, SubZero refrigerator and all high end appliances gives way to an inviting family room with French doors to the living room which can be used as a beautiful home office. Off the kitchen and family room is a spacious deck which overlooks the resort style backyard with built in pool. The roomy master bedroom suite is everyone's dream with a large bedroom, dressing room with custom built in closets, cathedral ceilings in both the bedroom and newly renovated master bathroom. The bathroom is outfitted with custom cabinetry, designer lighting, hardware and tile. Fabulous oversized shower with multiple shower heads and frameless shower doors. 2 skylights and a gorgeous large window let in the natural light. Also on the second floor are 3 additional bedrooms. Need more space, the spacious finished basement has 3 additional rooms with a triple atrium door which leads to the beautifully landscaped backyard. To complete this fabulous home is a 2 car garage and a shed to house all your yard and pool accessories.
Location
State CT
County New Haven
Zoning RES
Rooms
Basement Full With Walk-Out, Fully Finished, Heated, Cooled, Interior Access, Liveable Space
Interior
Interior Features Auto Garage Door Opener, Cable - Available, Cable - Pre-wired, Central Vacuum, Open Floor Plan, Security System
Heating Hot Air, Zoned
Cooling Attic Fan, Central Air, Zoned
Fireplaces Number 1
Exterior
Exterior Feature Deck, Garden Area, Gutters, Lighting, Shed, Sidewalk, Stone Wall, Underground Sprinkler, Underground Utilities
Parking Features Attached Garage
Garage Spaces 2.0
Pool In Ground Pool, Heated, Safety Fence, Vinyl
Waterfront Description Not Applicable
Roof Type Asphalt Shingle
Building
Lot Description On Cul-De-Sac, In Subdivision, Lightly Wooded, Treed, Fence - Rail, Professionally Landscaped
Foundation Concrete
Sewer Public Sewer Connected
Water Public Water Connected
Schools
Elementary Schools Cook Hill
Middle Schools James Moran
High Schools Mark T. Sheehan
Read Less
Want to know what your home might be worth? Contact us for a FREE valuation!

Our team is ready to help you sell your home for the highest possible price ASAP
Bought with Deborah Northrop • Berkshire Hathaway NE Prop.

