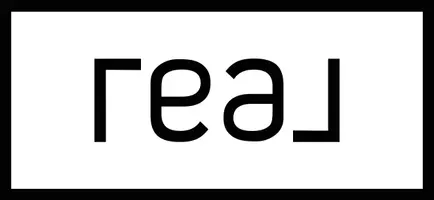$590,000
$625,000
5.6%For more information regarding the value of a property, please contact us for a free consultation.
134-136 Mansfield Street New Haven, CT 06511
7 Beds
3 Baths
4,314 SqFt
Key Details
Sold Price $590,000
Property Type Multi-Family
Sub Type 2 Family
Listing Status Sold
Purchase Type For Sale
Square Footage 4,314 sqft
Price per Sqft $136
MLS Listing ID 170409273
Sold Date 08/16/21
Style Units on different Floors
Bedrooms 7
Full Baths 3
Year Built 1914
Annual Tax Amount $11,343
Lot Size 5,227 Sqft
Property Sub-Type 2 Family
Property Description
This 3 story multi family is presently used as two units but could easily be converted to a 3 unit building. First floor is a ranch unit with 2 bedrooms, living room, dining room and kitchen. 2nd and 3rd floor is a townhouse style unit with a total of 5 bedrooms, living room, dining room, kitchen and sitting room as well as a three season porch. First floor is rented to a long time tenant who will be vacating by July 15, 2021. Windows are all thermopane replacement windows and there is wood flooring throughout with ceramic tile in the first and second floor bathrooms. 2nd fl kitchen was recently remodeled with granite counters and cherry cabinets. The home retains the charm of a 1900's home with it's wood stained moldings and banisters, leaded glass dining room china cabinet doors, claw foot tub and decorative stained glass window on the stairway. First and 2nd floors are heated with gas, 3rd floor is electric. Separate furnace and hot water heater for each unit. There are three washer dryer connections available, one on the 2nd fl and two in the basement. As a bonus to this already wonderful property, there is a 4 car detached car port with three solid sides for easy off street parking and car storage. This home is conveniently located in the heart of Yale with easy access to the Yale Shuttle service and many of Yale's colleges. Great opportunity to invest in New Haven or make this your home as the present owners have done.
Location
State CT
County New Haven
Zoning RM2
Rooms
Basement Full, Concrete Floor
Interior
Heating Baseboard, Hot Air, Zoned
Cooling None
Exterior
Exterior Feature Porch, Porch-Enclosed, Sidewalk
Parking Features Carport
Garage Spaces 4.0
Waterfront Description Not Applicable
Roof Type Asphalt Shingle
Building
Lot Description Level Lot
Foundation Block, Stone
Sewer Public Sewer Connected
Water Public Water Connected
Schools
Elementary Schools Per Board Of Ed
Middle Schools Per Board Of Ed
High Schools Per Board Of Ed
Read Less
Want to know what your home might be worth? Contact us for a FREE valuation!

Our team is ready to help you sell your home for the highest possible price ASAP
Bought with James P. Huffman • Farnam Realty Group

