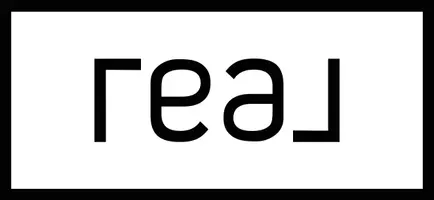$425,000
$385,000
10.4%For more information regarding the value of a property, please contact us for a free consultation.
15 Deer Run Road North Haven, CT 06473
3 Beds
3 Baths
2,274 SqFt
Key Details
Sold Price $425,000
Property Type Single Family Home
Listing Status Sold
Purchase Type For Sale
Square Footage 2,274 sqft
Price per Sqft $186
MLS Listing ID 170387941
Sold Date 04/30/21
Style Raised Ranch,Modern
Bedrooms 3
Full Baths 2
Half Baths 1
Year Built 1986
Annual Tax Amount $8,133
Lot Size 1.160 Acres
Property Description
Beautifully expanded raised ranch home set back on over 1 acre of land at the end of a quiet cul-de-sac. This home is an entertainer's dream with a great flow on the main living area. The recently updated kitchen is situated between two large living areas, and comes with stainless steel appliances, lots of storage and cabinet space, and an island perfect as an eat-in kitchen space. Off of the kitchen is the highlight of the main floor: an oversized family/entertainment room large enough to comfortably accommodate all of your friends and family. Surrounding windows provide for an abundance of natural light, and recently installed recessed lighting throughout provide ample lighting at night. One of two fireplaces in the home are located in this room, and the yard is accessible from this great room via a deck through sliding doors. On the other side of the main floor is the formal living area, with a bright and contemporary formal living room/sitting area off of the foyer that includes the home's second fireplace. You'll find the formal dining area between this room and the kitchen; ideal for those special dinners and occasions. Upstairs, past the large open landing, you'll find three generously sized bedrooms, including a master bedroom suite with a walk-in closet, full bath, and a skylight to help bring in more natural lighting. The lower level offers additional living space, a possible 4th bedroom, and walk-out to the yard, and a half bath next to the home's laundry room.
Location
State CT
County New Haven
Zoning R40
Rooms
Basement Full With Walk-Out, Partially Finished, Garage Access, Liveable Space, Storage
Interior
Interior Features Cable - Pre-wired
Heating Baseboard, Hot Water
Cooling Central Air
Fireplaces Number 2
Exterior
Exterior Feature Deck
Parking Features Under House Garage
Garage Spaces 2.0
Waterfront Description Not Applicable
Roof Type Asphalt Shingle
Building
Lot Description Interior Lot, On Cul-De-Sac, Lightly Wooded, Treed
Foundation Masonry
Sewer Public Sewer Connected
Water Private Well
Schools
Elementary Schools Per Board Of Ed
High Schools North Haven
Read Less
Want to know what your home might be worth? Contact us for a FREE valuation!

Our team is ready to help you sell your home for the highest possible price ASAP
Bought with Sara Tufano • Real Broker CT, LLC

