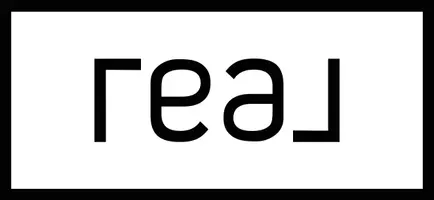$500,000
$479,900
4.2%For more information regarding the value of a property, please contact us for a free consultation.
106 Mountain Spring Road Burlington, CT 06013
4 Beds
3 Baths
2,971 SqFt
Key Details
Sold Price $500,000
Property Type Single Family Home
Listing Status Sold
Purchase Type For Sale
Square Footage 2,971 sqft
Price per Sqft $168
MLS Listing ID 170332831
Sold Date 10/23/20
Style Colonial
Bedrooms 4
Full Baths 3
Year Built 1991
Annual Tax Amount $9,172
Lot Size 1.650 Acres
Property Description
You'll want to stay at home with this property, featuring a lovely interior with a flexible floor plan and an outdoor sanctuary for enjoying family, friends and nature! Large and private, the level backyard has a bluestone patio, professional landscaping, fire-pit, hot tub and more. The screened porch is a shady respite on a summer afternoon with its eastern exposure and quartz stone floor. Inside, you'll find a home that has been lovingly improved and continuously updated by its original owner. The great room boasts architectural interest with a cathedral ceiling and open flow to the dining area and pristine kitchen. The formal dining room is connected as well, keeping everyone together during large holiday celebrations. Or for intimate dinners, close the French doors and light the fireplace! The front-to-back living room is perfect for distance learning, piano practice, watching tv or reading a good book. A lovely office with custom moulding completes the first floor separated by a French door to the kitchen. Upstairs, you will be dazzled by the private master suite which features a stunning bedroom, large walk-in closet with ‘California' organizer system, and custom travertine shower in a spacious bathroom. Three more bedrooms and another full bath complete the second floor. Top it off with a convenient location in sought after subdivision, you better hurry!
Location
State CT
County Hartford
Zoning R44
Rooms
Basement Full With Hatchway
Interior
Interior Features Auto Garage Door Opener, Cable - Available, Open Floor Plan
Heating Baseboard, Radiant
Cooling Attic Fan, Central Air
Fireplaces Number 2
Exterior
Exterior Feature French Doors, Garden Area, Hot Tub, Patio, Porch-Screened, Stone Wall
Parking Features Tandem, Attached Garage
Garage Spaces 3.0
Waterfront Description Not Applicable
Roof Type Asphalt Shingle
Building
Lot Description Level Lot, Fence - Stone, Professionally Landscaped
Foundation Concrete
Sewer Septic
Water Private Well
Schools
Elementary Schools Lake Garda
High Schools Lewis Mills
Read Less
Want to know what your home might be worth? Contact us for a FREE valuation!

Our team is ready to help you sell your home for the highest possible price ASAP
Bought with Robert E. O'Meara • Keller Williams Realty

