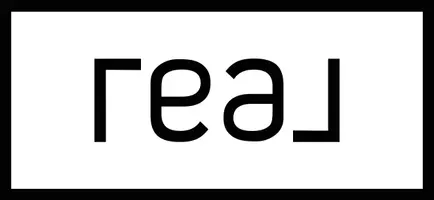REQUEST A TOUR If you would like to see this home without being there in person, select the "Virtual Tour" option and your agent will contact you to discuss available opportunities.
In-PersonVirtual Tour
$ 1,200,000
Est. payment /mo
Active
16 and 23 Farrell Road Newtown, CT 06470
3 Beds
2 Baths
1,638 SqFt
UPDATED:
Key Details
Property Type Single Family Home
Listing Status Active
Purchase Type For Sale
Square Footage 1,638 sqft
Price per Sqft $732
MLS Listing ID 24111623
Style Colonial
Bedrooms 3
Full Baths 2
Year Built 1800
Annual Tax Amount $12,972
Lot Size 15.000 Acres
Property Description
This is an estate, no disclosures. House is being sold "As Is, Where Is". Acreage includes 2 parcels 16 and 23 Farrell Rd. 23 is a 3-acre vacant lot. 16 Farrell has 1250+- feet of road frontage, 12 acres in a 2-acre zone, with a single-family vintage house that has subdivision potential. A Preliminary subdivision map with four lots including a possible 1st cut is in supplements. Note: there is no formal survey or testing that has been done. do your due diligence. Potential 3-acre 5th lot is across the street. The house has so much charm and has been in the same family for generations. The structure is sound with hardwood floors throughout, walk up attic and unique diverse floor plan. Located in the Hawleyville section of Newtown. Strategically located moments to Rt 84 (exit 9) and Rt 25 corridors. Awesome shopping and restaurants nearby! Showings start 7/19/2025
Location
State CT
County Fairfield
Zoning R-2
Rooms
Basement Full, Hatchway Access, Interior Access
Interior
Interior Features Cable - Available
Heating Hot Air
Cooling None
Exterior
Exterior Feature Shed, Deck
Parking Features None, Off Street Parking, Driveway, Unpaved
Waterfront Description Not Applicable
Roof Type Asphalt Shingle
Building
Lot Description Lightly Wooded, Rocky, Level Lot
Foundation Stone
Sewer Septic
Water Private Well
Schools
Elementary Schools Hawley
Middle Schools Newtown
High Schools Newtown
Listed by Sandy Anderson • Berkshire Hathaway NE Prop.





