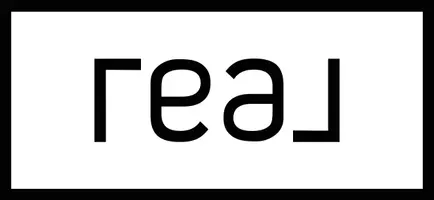REQUEST A TOUR If you would like to see this home without being there in person, select the "Virtual Tour" option and your advisor will contact you to discuss available opportunities.
In-PersonVirtual Tour
$ 495,000
Est. payment /mo
New
10 9th Street Derby, CT 06418
6 Beds
3 Baths
2,289 SqFt
UPDATED:
Key Details
Property Type Multi-Family
Sub Type 3 Family
Listing Status Active
Purchase Type For Sale
Square Footage 2,289 sqft
Price per Sqft $216
MLS Listing ID 24099541
Style 3sides - Units Are Side-by-Side
Bedrooms 6
Full Baths 3
Year Built 1864
Annual Tax Amount $4,941
Lot Size 6,098 Sqft
Property Sub-Type 3 Family
Property Description
Fully Rented 3-Family with Versatile Layout! Perfect for owner-occupants or investors, this well-maintained and fully rented 3-family home sits in a desirable Derby neighborhood close to Route 8/34, Griffin Hospital, downtown, the train station, and shopping. Just 65 miles from New York City, this location offers both convenience and rental appeal. All three units feature 2 bedrooms and 1 bathroom: * Unit 1 is a spacious duplex-style apartment that spans both the main level and lower level, providing flexible living space. * Unit 2, located on the second floor, offers a traditional layout with natural light and comfort. * Unit 3 is a first-floor unit, separate from Unit 1, with easy single-level access. The property also includes a walk-up attic with a bedroom, ideal for storage or potential expansion. Whether you're looking to live in one unit and rent the others, or simply expand your portfolio with steady cash flow, this property offers incredible flexibility and value. Don't miss your chance-schedule a private tour today!
Location
State CT
County New Haven
Zoning R-5
Rooms
Basement Full
Interior
Heating Hot Air
Cooling Wall Unit
Exterior
Parking Features None
Waterfront Description Not Applicable
Roof Type Asphalt Shingle
Building
Lot Description Level Lot
Foundation Concrete
Sewer Public Sewer Connected
Water Public Water Connected
Schools
Elementary Schools Irving
High Schools Derby
Listed by Fred Thompson • US Asset Realty





